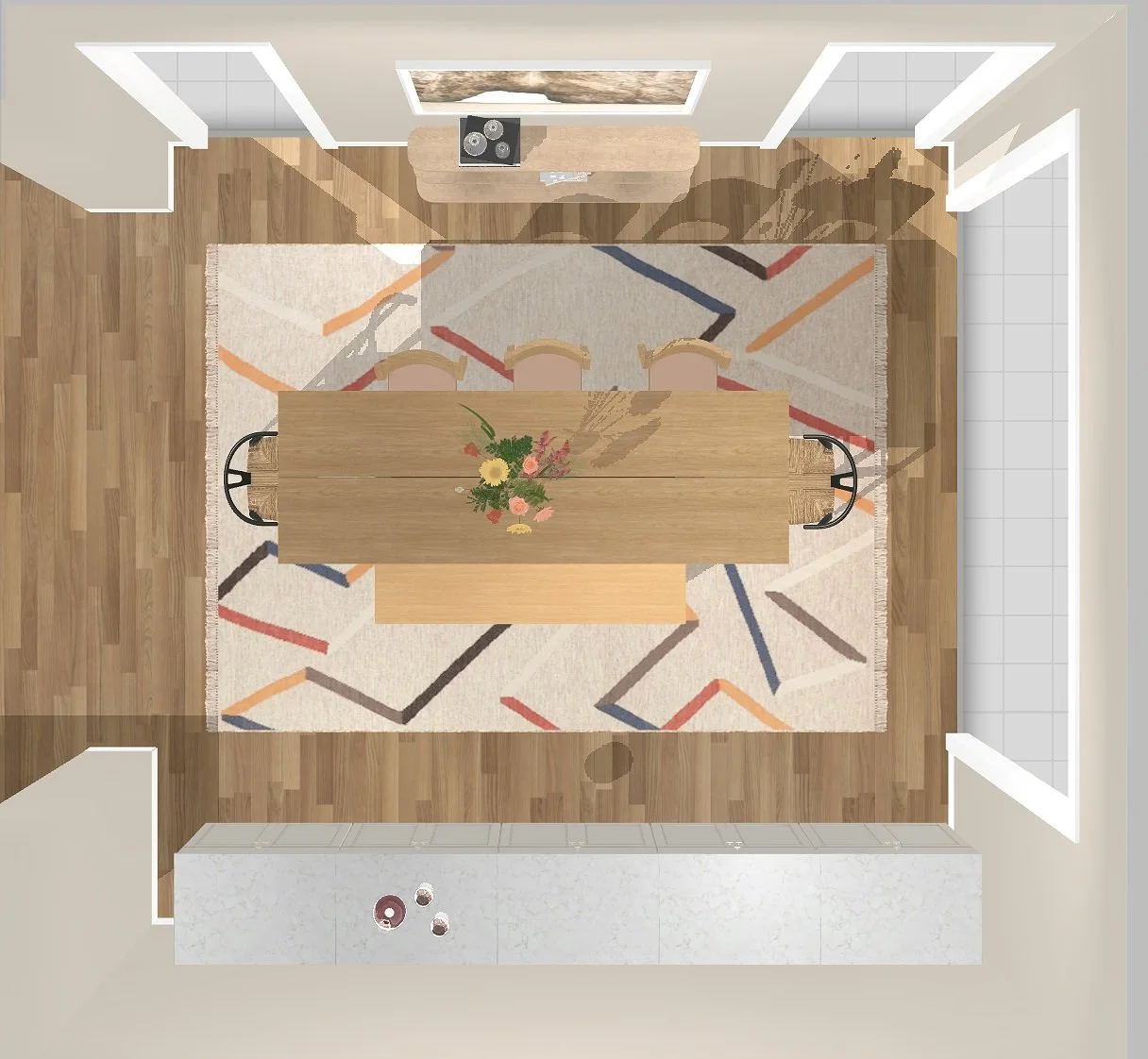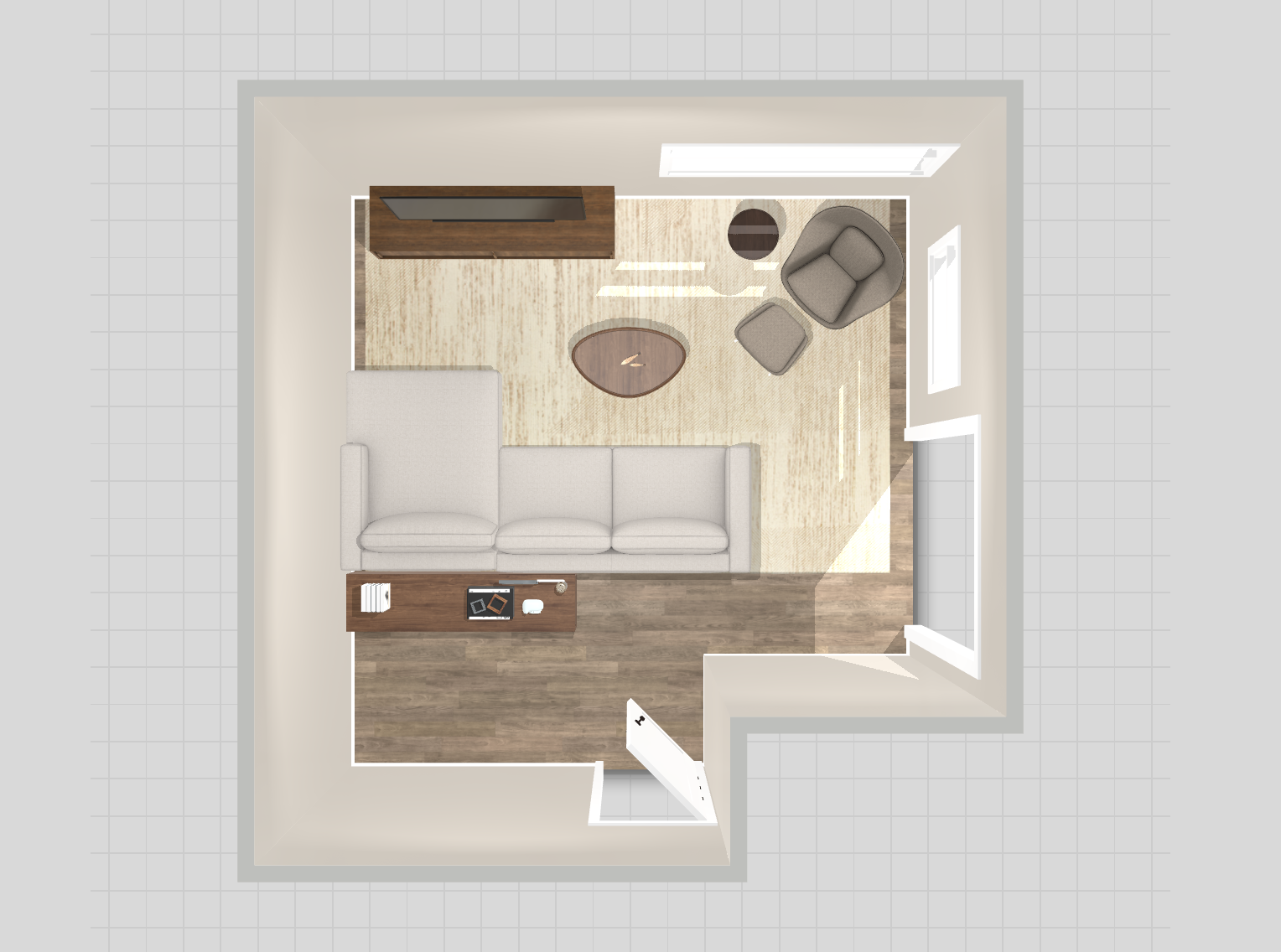
This section features a selection of layout mockups created for client projects. Each layout was developed to illustrate recommended furniture arrangements, often combining existing pieces with new suggestions. These visual plans served as a collaborative tool, helping clients make informed decisions about spatial flow, functionality, and overall room composition before implementation.





